An introduction
We’ve shown a few people around the Long Barn in recent weeks, and it reminded us how if you don’t know the huge space, it’s difficult to work out what’s where. Especially in terms of bedrooms.
We’ve just sent some information to a first-time visiting guest so that she can decide which bedrooms she wants to split into singles.
So, we thought we’d introduce the Long Barn’s 7 ensuite bedrooms in today’s blog, to hopefully help make things easier if you are a guest visiting for the very first time.
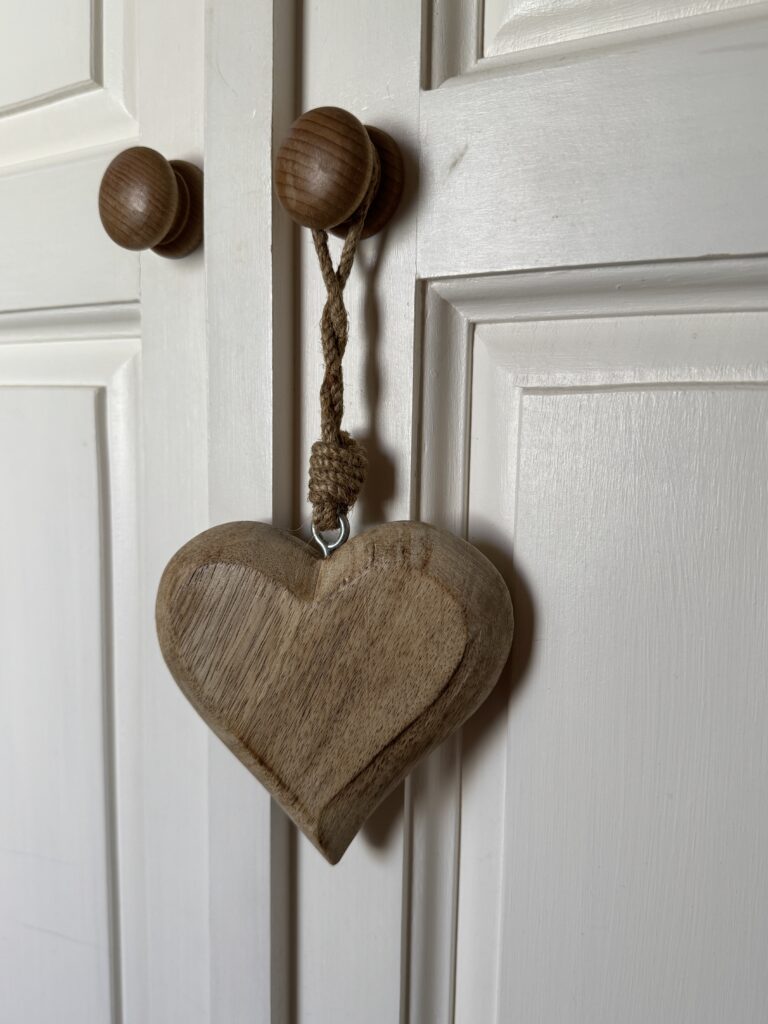
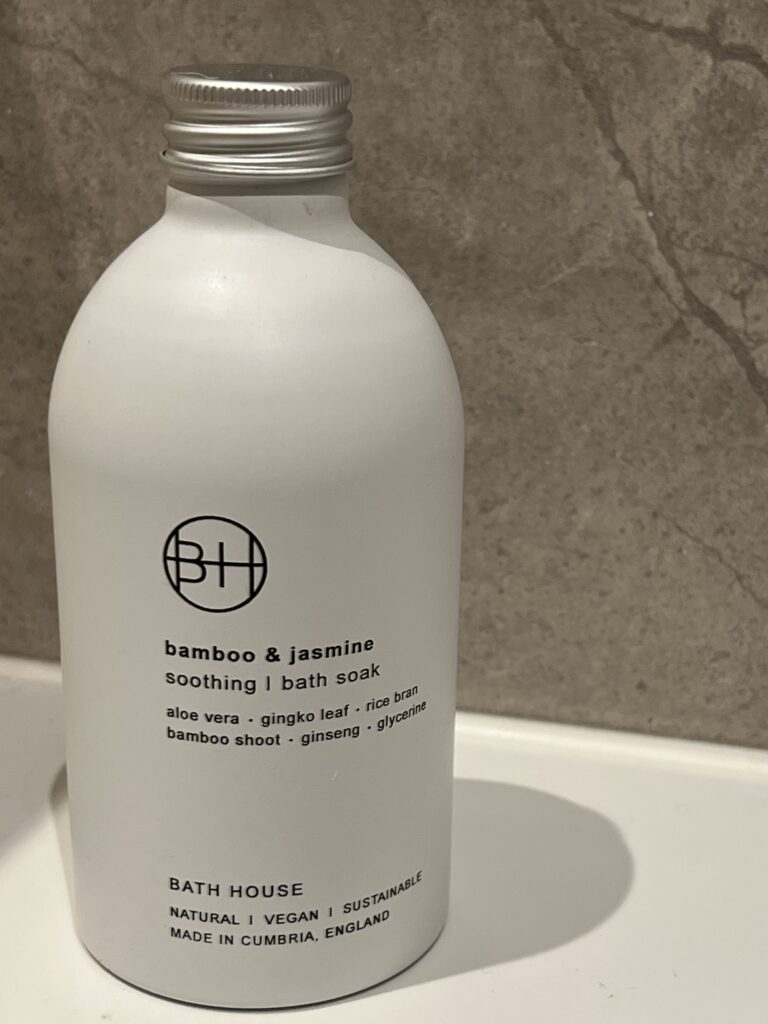
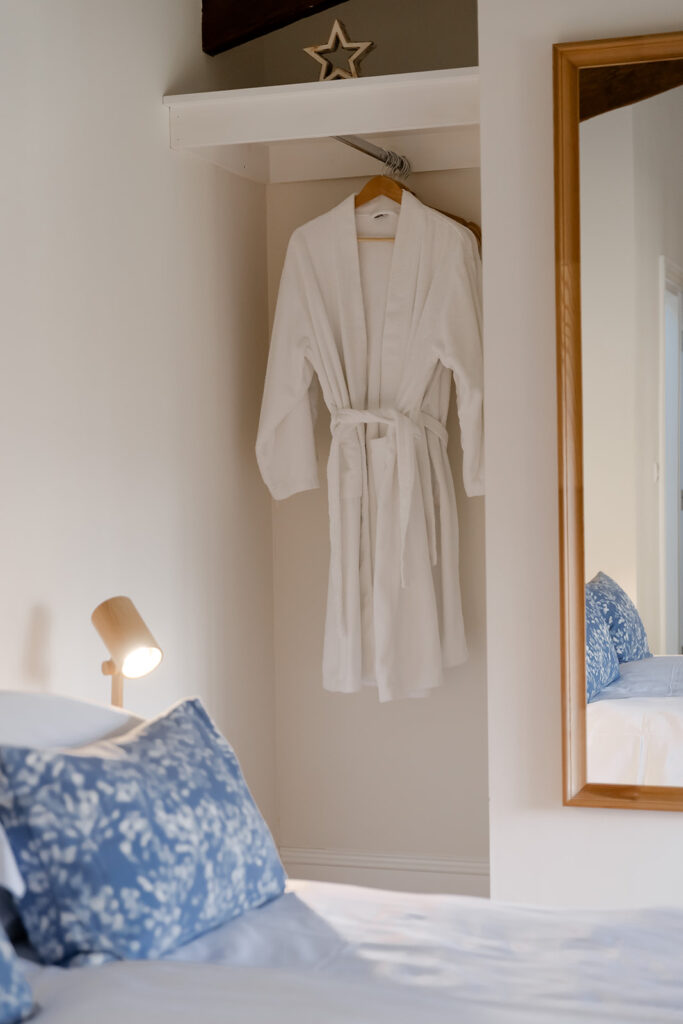
A bit of history
When we began the Long Barn renovations, we knew we wanted every bedroom to have an ensuite. And also, to be a similar size. Our lovely architect threw a spanner into the works by suggesting that we lose a bedroom to create the double height dining room. Our hearts sank slightly when we saw the plans as it meant more money and involved creating another bedroom off the living room. But we don’t regret doing it for a minute. The dining room change makes a perfect room for groups to gather in to eat. And all 7 double ensuite bedrooms are a perfect size.
We did wonder about naming the bedrooms after local “dales” but in the end just numbered them for simplicity. Although our cleaning team still call bedroom 4, “the sheep room” due to it’s sheep theme.
Bedrooms 1, 3 and 4 are all at one end of the Long Barn (closest to the West Barn) so are a good option if you want somewhere quieter as they are furthest away from the communal areas. Bedroom 2 is off the living room. Beds 5, 6 and 7 are upstairs and accessed from the stairs which lead up from the dining room.
There is genuinely no short straw bedroom – so if you arrive last, you won’t end up with the broom cupboard. We promise.
What you’ll find in each bedroom
All bedrooms have:
- A dressing table area and chair with mirror and socket to plug in the in room hair dryer. Jackie hates going away and having to get ready moving between plug sockets…
- A wardrobe or hanging space with at least a dozen wooden hangers.
- Bed side tables and lamps.
- Sony wall mounted tv.
- Fully toweling robes and towels.
- Hair Dryer
- Bath House Toiletries
- Space to put your sponge bag contents – either a large shelf or a caddy.
- A tidy box containing extra loo rolls and bathroom cleaner.
- Somewhere to plug in a shaver or electric tooth brush.
- Plenty of plug sockets for all your charging needs.
So, here’s a bit of a bedroom tour that links to our social media with a little video of each room. And if you click here, you can see a Long Barn floor plan.
Here we go..
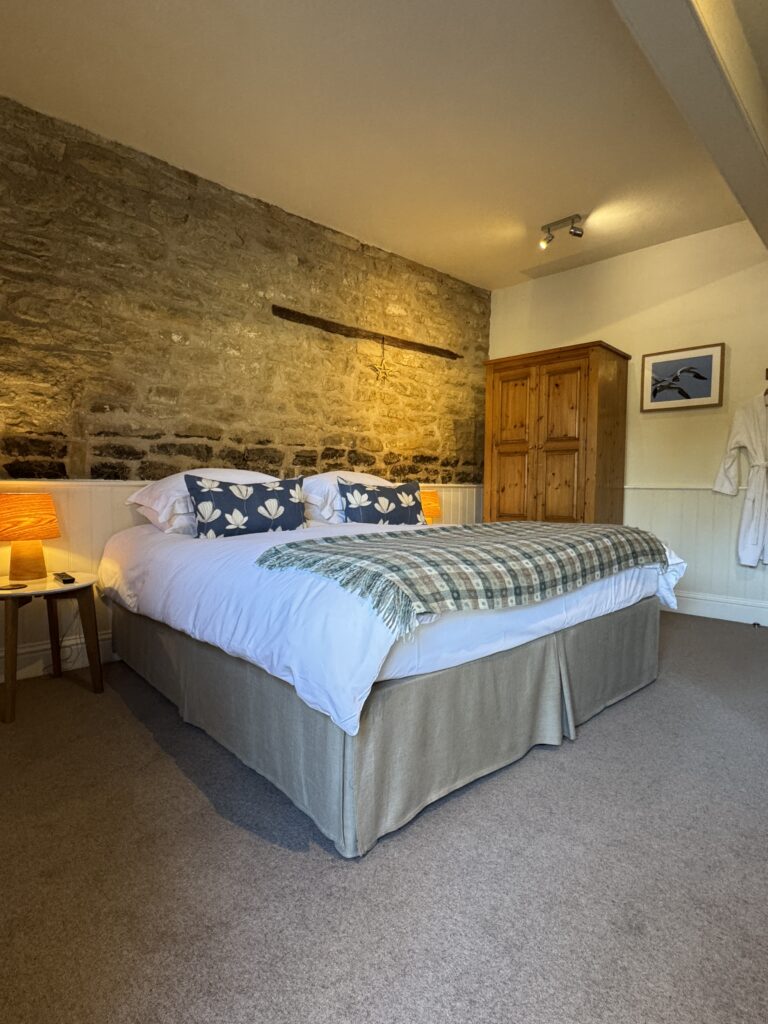
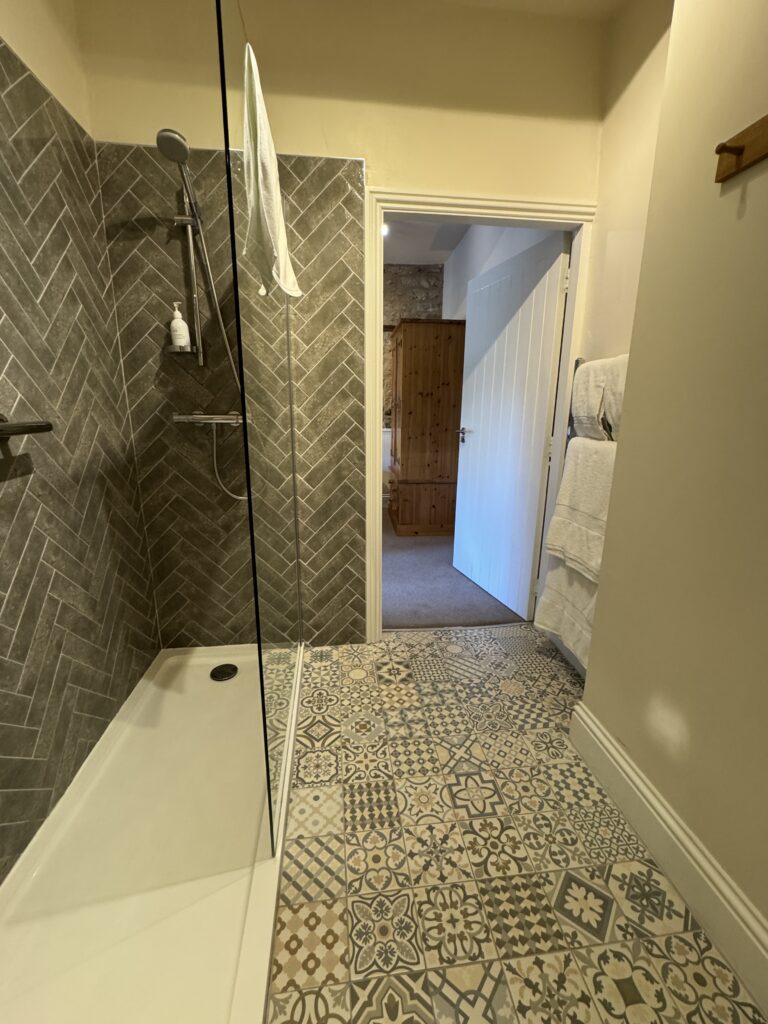
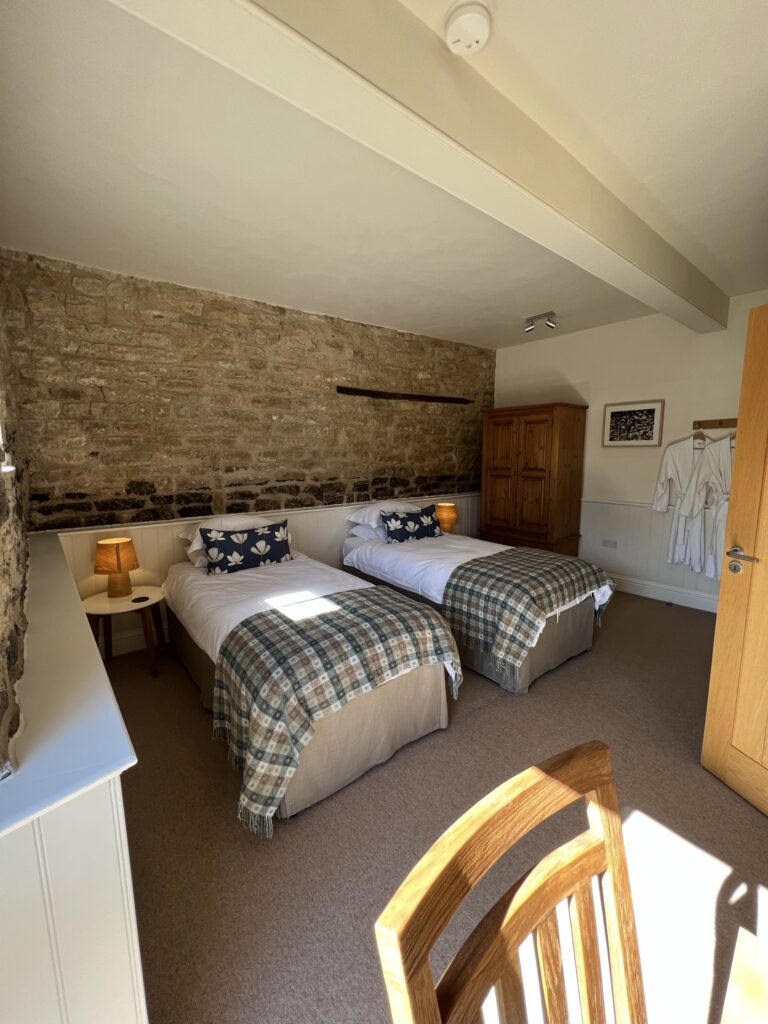
Bedroom 1 (Ground floor at the West Barn end of the building)
Check out the exposed stone walls which still have some old iron work and wood from the original barn. The comfy super king bed can be split into two singles. All our super king beds have a feather mattress topper to avoid that annoying join you can often feel when you sleep in a bed which can be split into twins.
This is our most accessible bedroom with a walk-in shower, underfloor heating and no steps from the front door. We can also provide a shower stool and toilet chair if needed.
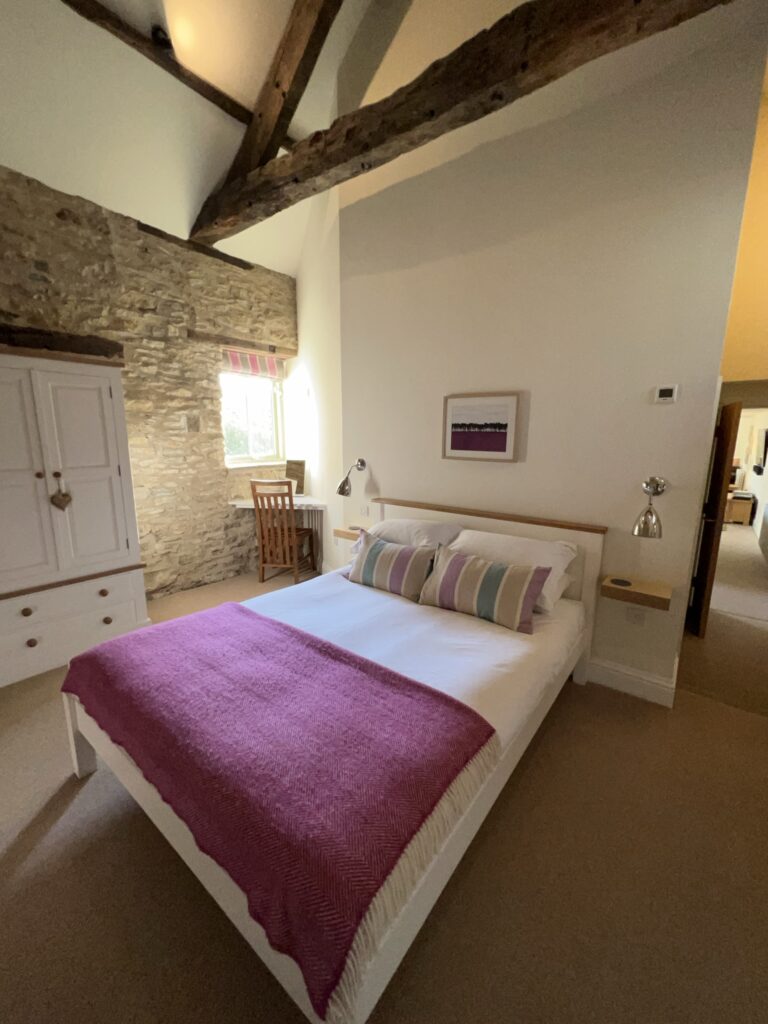
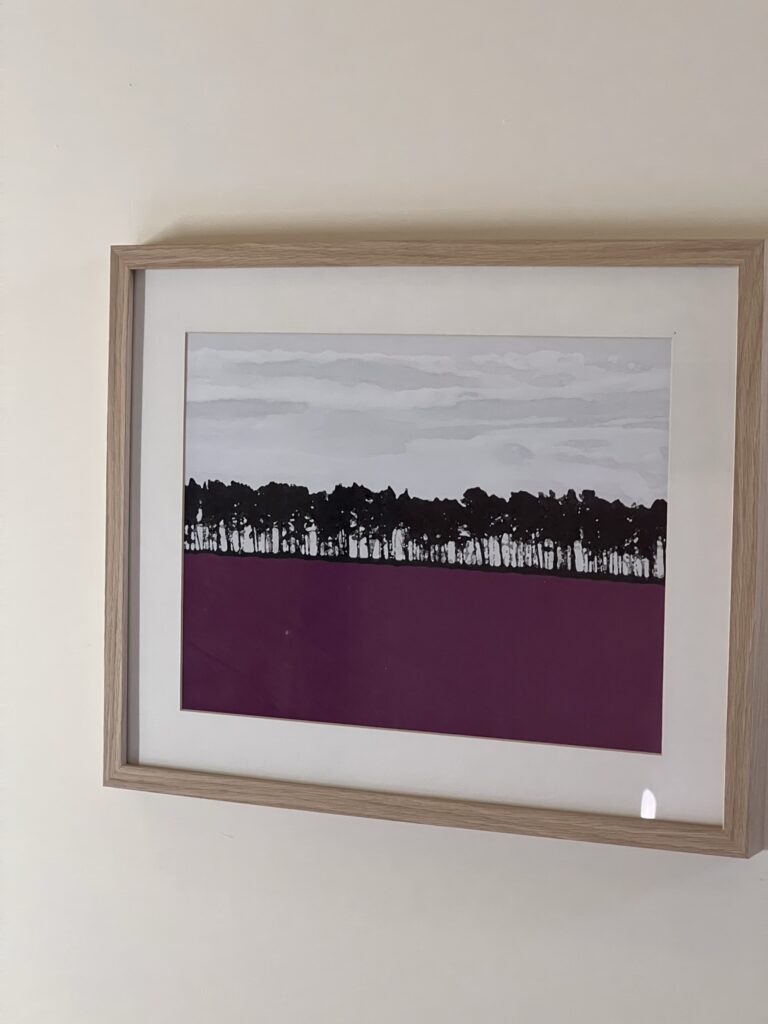
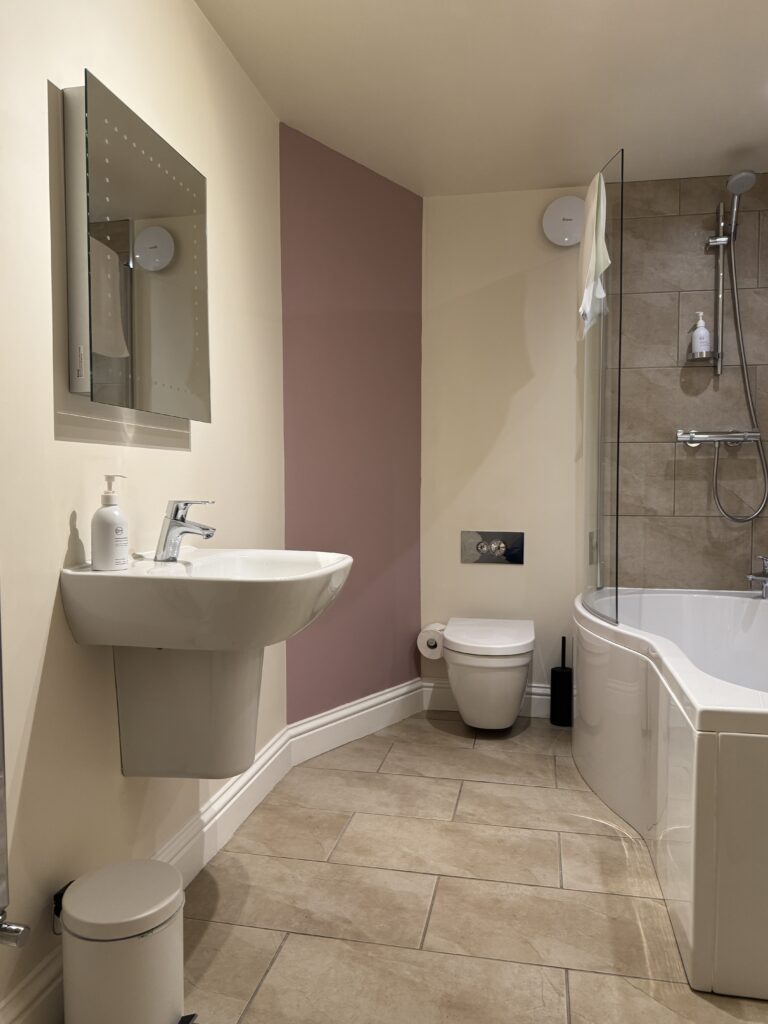
Bedroom 2 (Ground floor off living room)
This is the room we built as an extra bedroom to be able to make the dining room the space it is now. Look up to see the old oak roof beams in this double-height room. You can see the original features in the huge exposed stone wall including what we think was a fire place. As in all the rooms, Ian took the photos of local views and wild life; the picture above the king sized double bed is of a stand of trees at Lastingham. The furniture in this restful room is white with wood and blush pink accents. Floating shelves for bedside tables help keep the spacious feel.
The bathroom has a shower over bath, underfloor heating and an illuminated mirror with shaving socket.
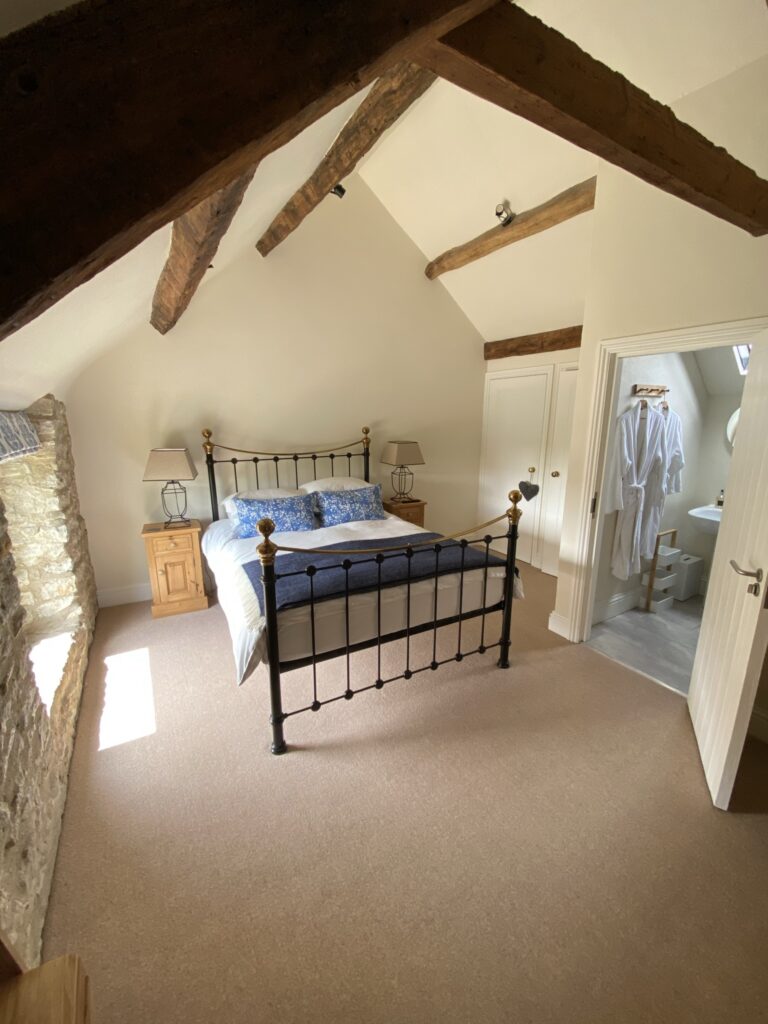
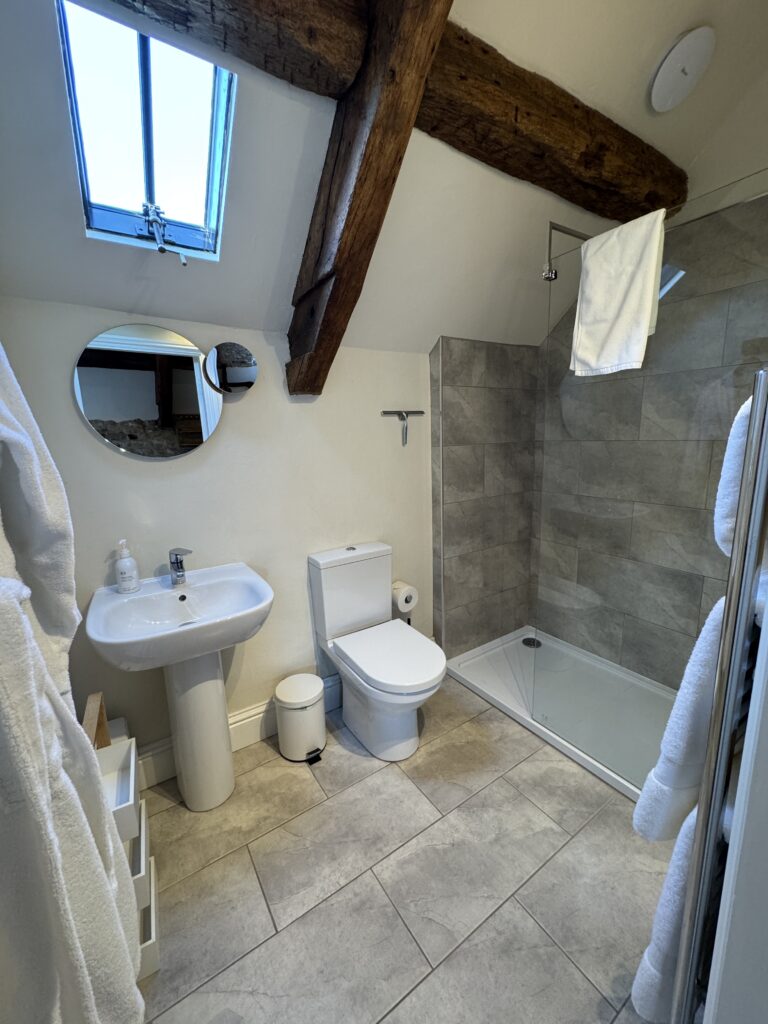
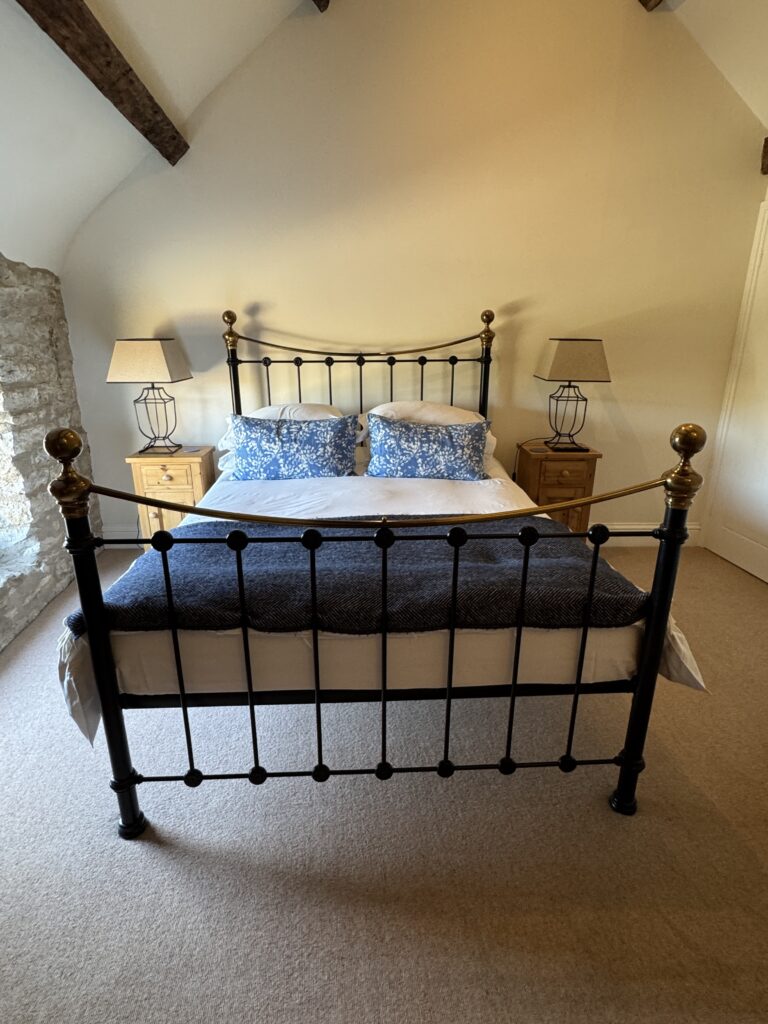
Bedroom 3 (First floor at the West Barn end of the building)
When we bought Town End Farm, this room was in the worst repair; the ceiling was open to the elements. Renovating this grade 2 listed building meant getting approval for every change we made, including the conservation roof light in the bathroom.
This light bright room has a lovely iron king double bed, and a restored rocking chair in the corner. The bathroom has a walk-in shower.
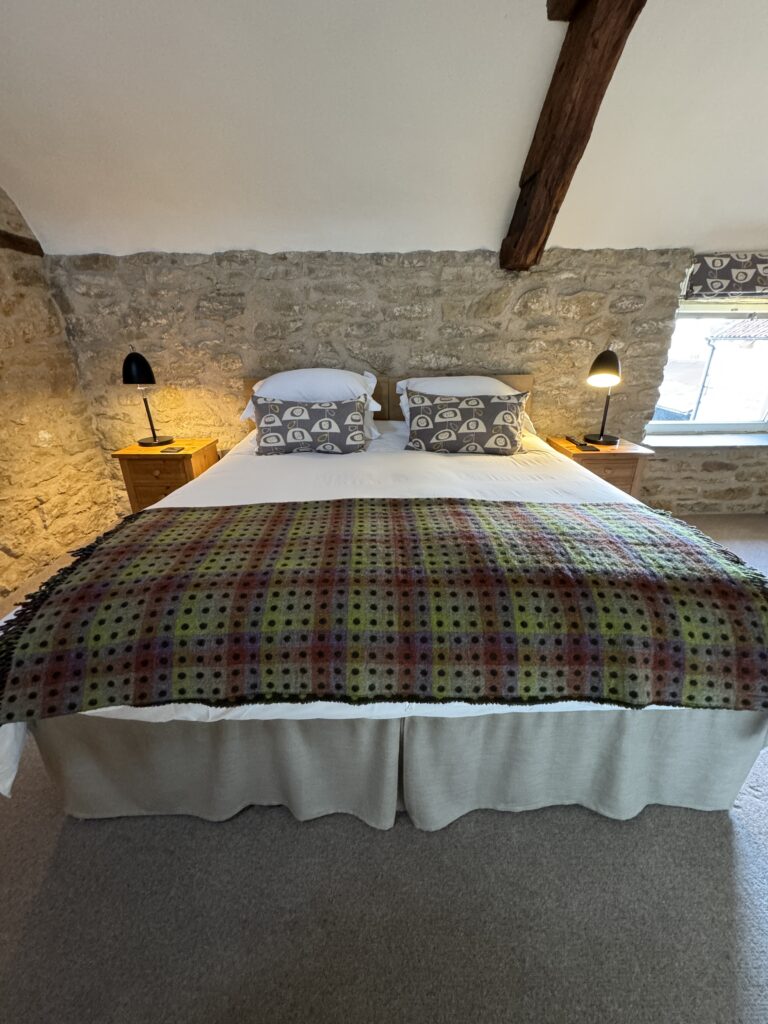
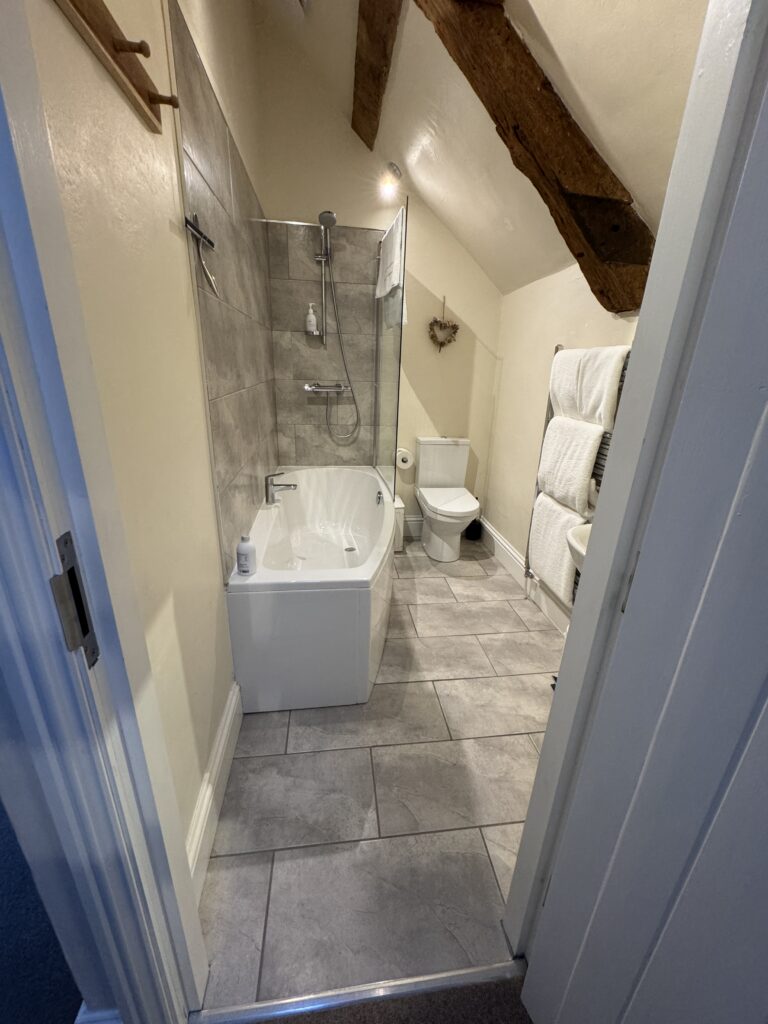
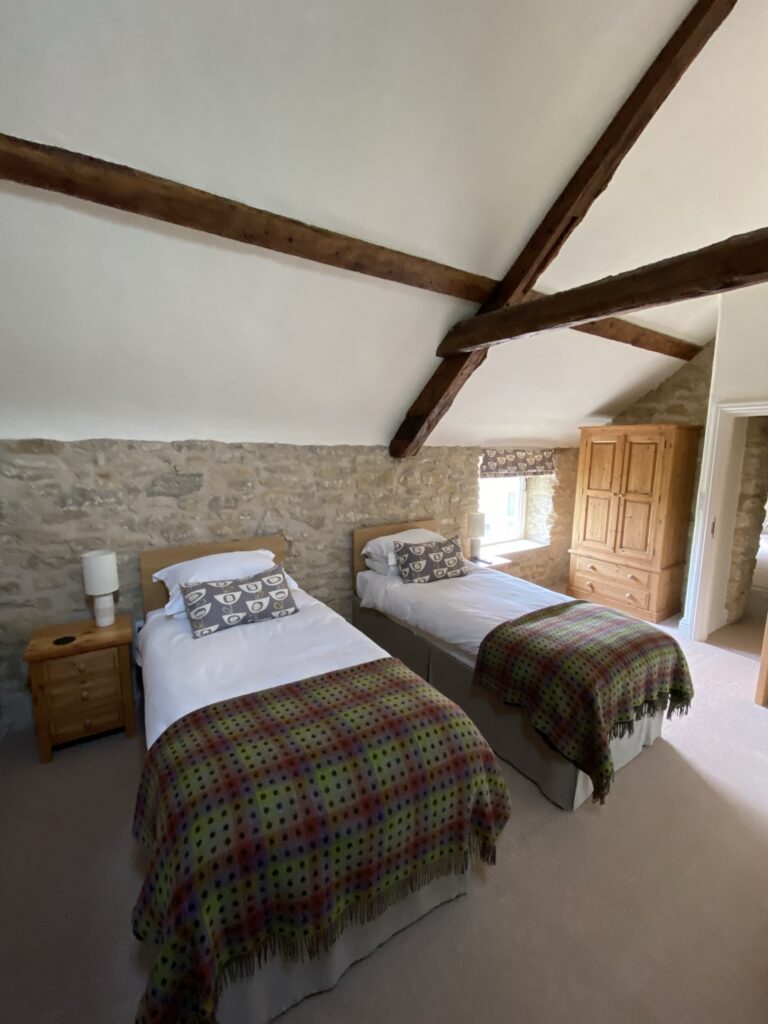
Bedroom 4 or the “Sheep room” (First floor at the West Barn end of the building)
The comfortable super king bed splits into two singles and is just opposite bedroom 3. Pictures of local sheep on the common are on the walls. The bathroom has a shower over bath; perfect for a long soak after a walk over the Moors. Or for bathing the little ones.
In fact, Bedrooms 3 and 4 are popular with families with the parents sleeping in 3 and two children sleeping just across the landing in bedroom 4.
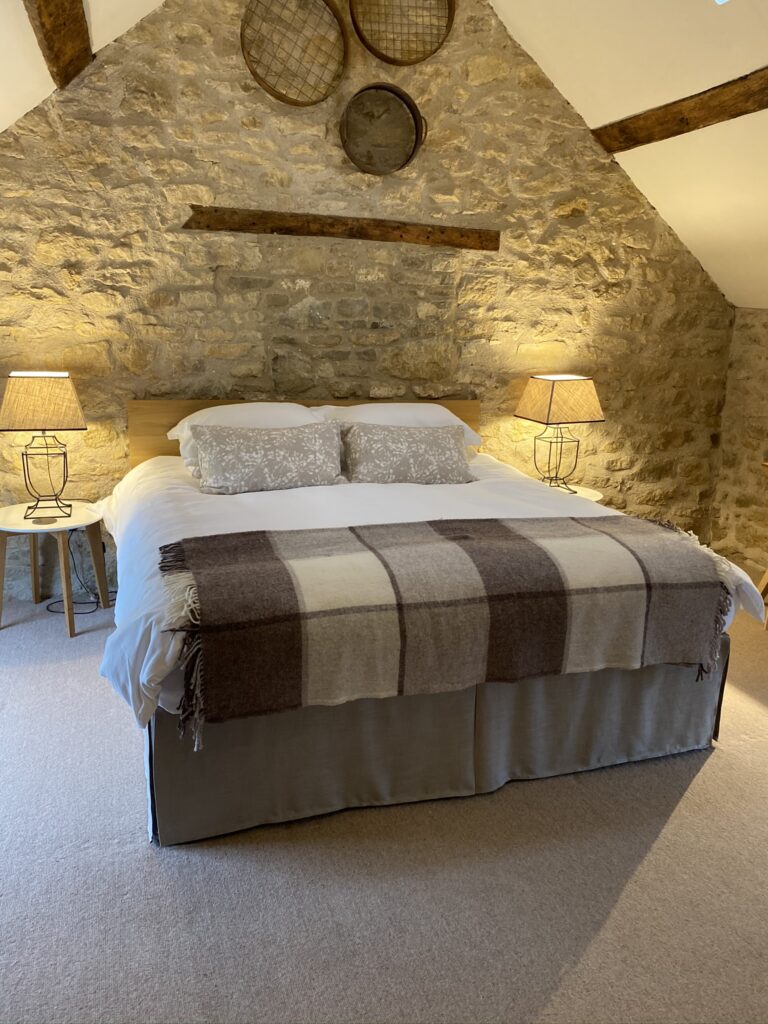
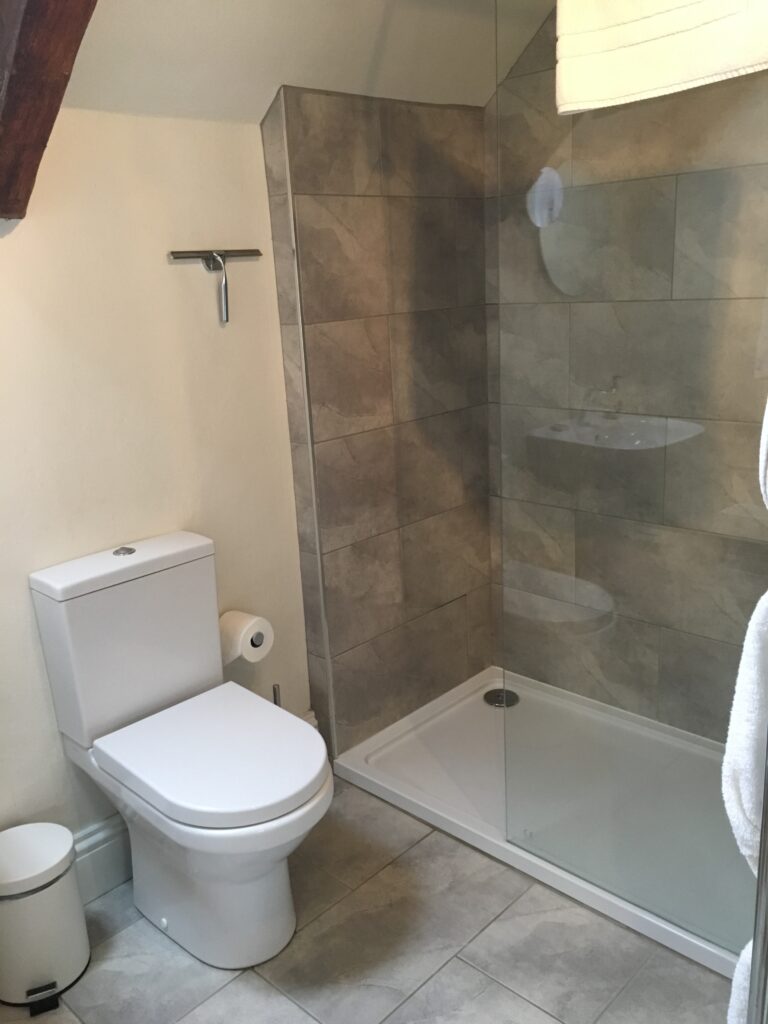
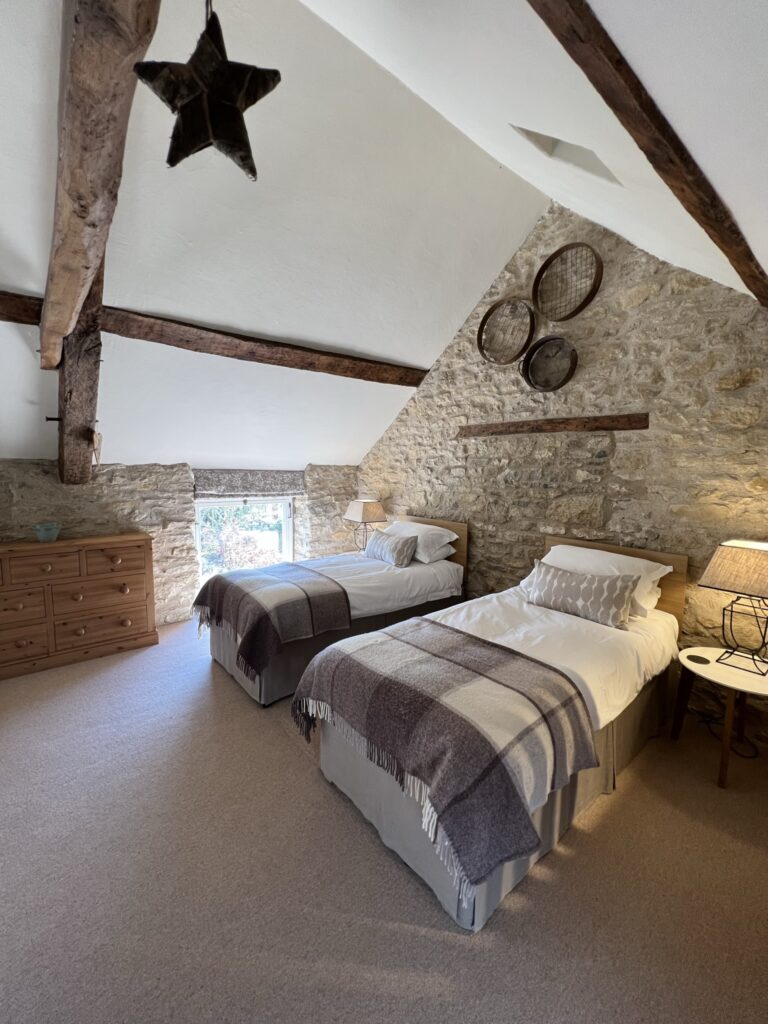
Bedroom 5 (First floor up the dining room stairs)
The bedroom has lovely views over the courtyard garden, and its exposed stone walls, hung with old farm memorabilia give it real character. Like all bedrooms, it’s light and bright with roman blinds lovingly made by Jackie using Roma and John Lewis fabrics.
The spacious super king bed can be split into two singles. As in all our bedrooms, we use high-thread bed linen from Beaumont and Brown. Lots of guest’s feedback that they have the best nights sleep at the Long Barn, and ask for details of our bed linen, mattresses, pillows and duvets. This bedroom also has a single sofa bed.
The bathroom has a walk in shower.
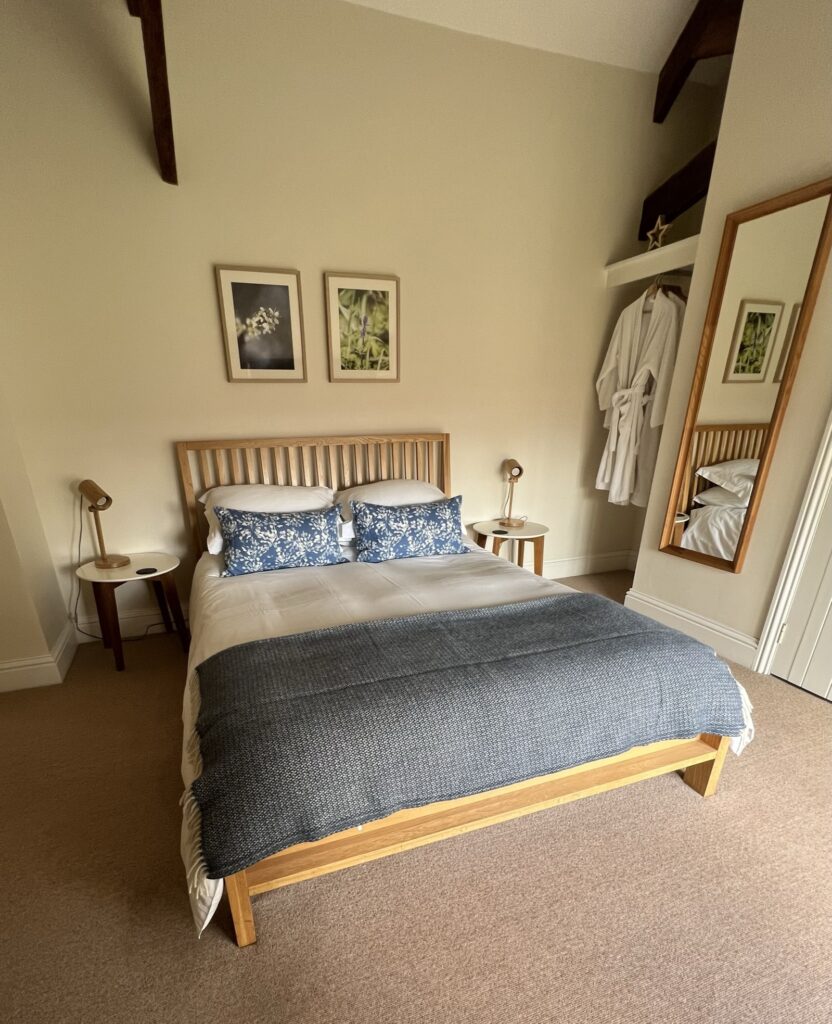
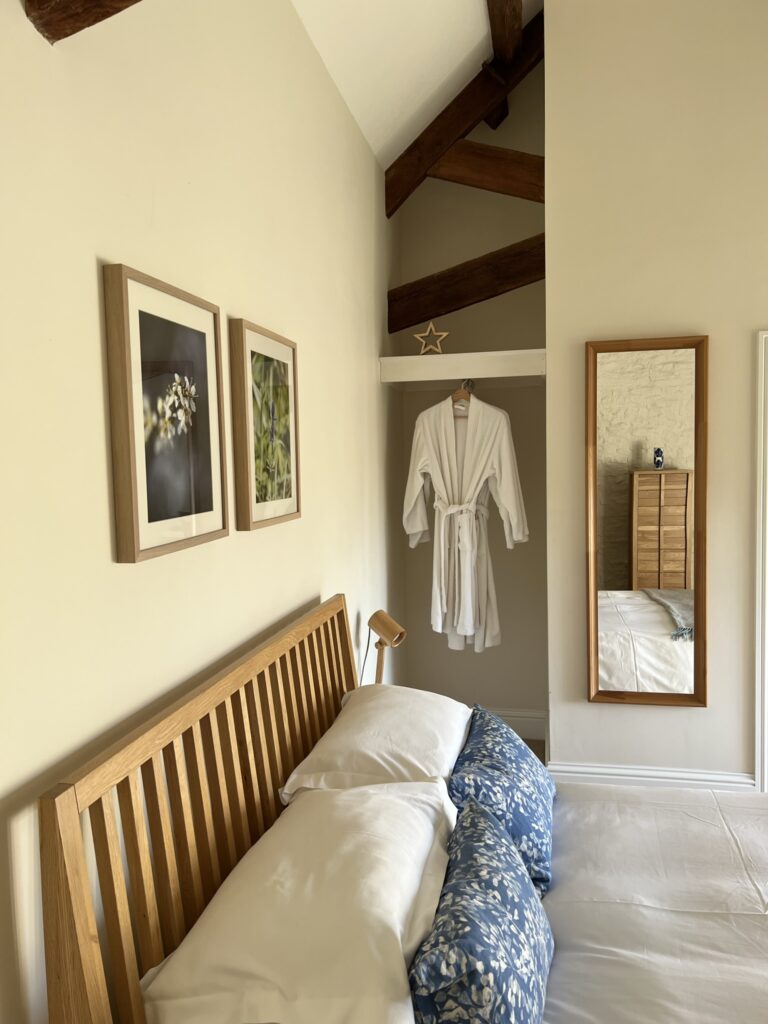
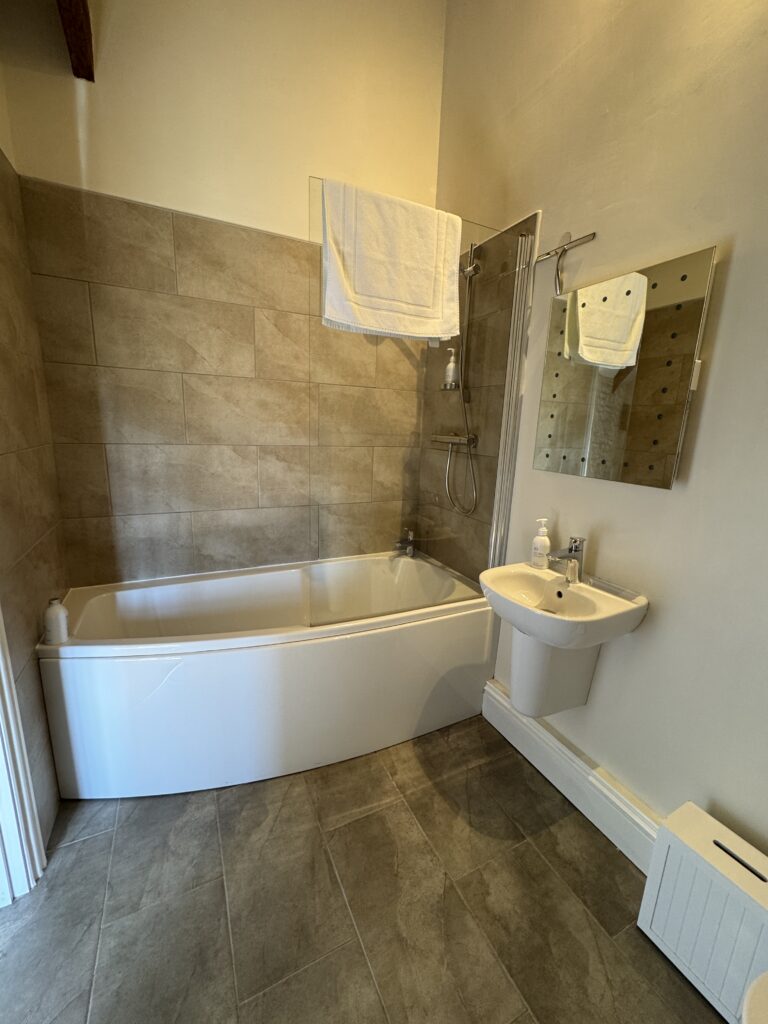
Bedroom 6 (First floor up the dining room stairs)
At this point of any tour round the Long Barn, we often hear ourselves saying “just two more bedrooms to go…”
The last two bedrooms are the ones that we created as part of the renovation. Originally this space was an upstairs gallery space leading to a rather dilapidated fire exit. We split this space into two to create the last two ensuite bedrooms.
This is another restful room with a lovely view over the courtyard with exposed beams and blue roman blinds. The comfy stylish wooden king-sized bed is perfect for a good night’s sleep. The bathroom has a shower over bath and you can look up to admire the beams when having a soak.
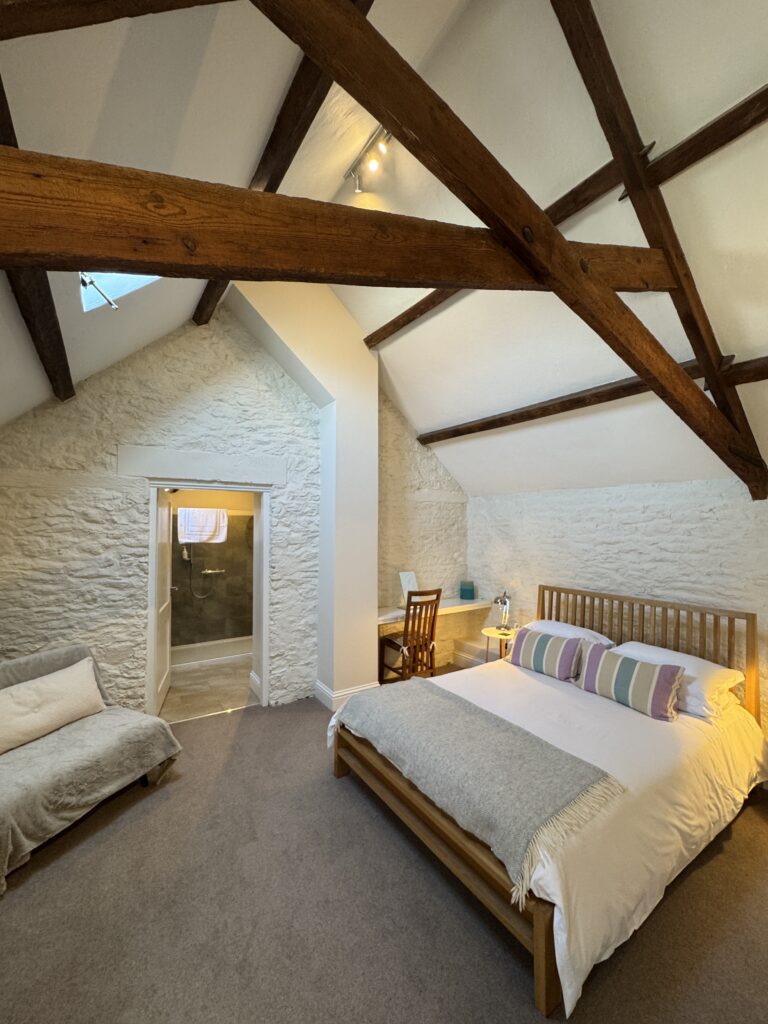
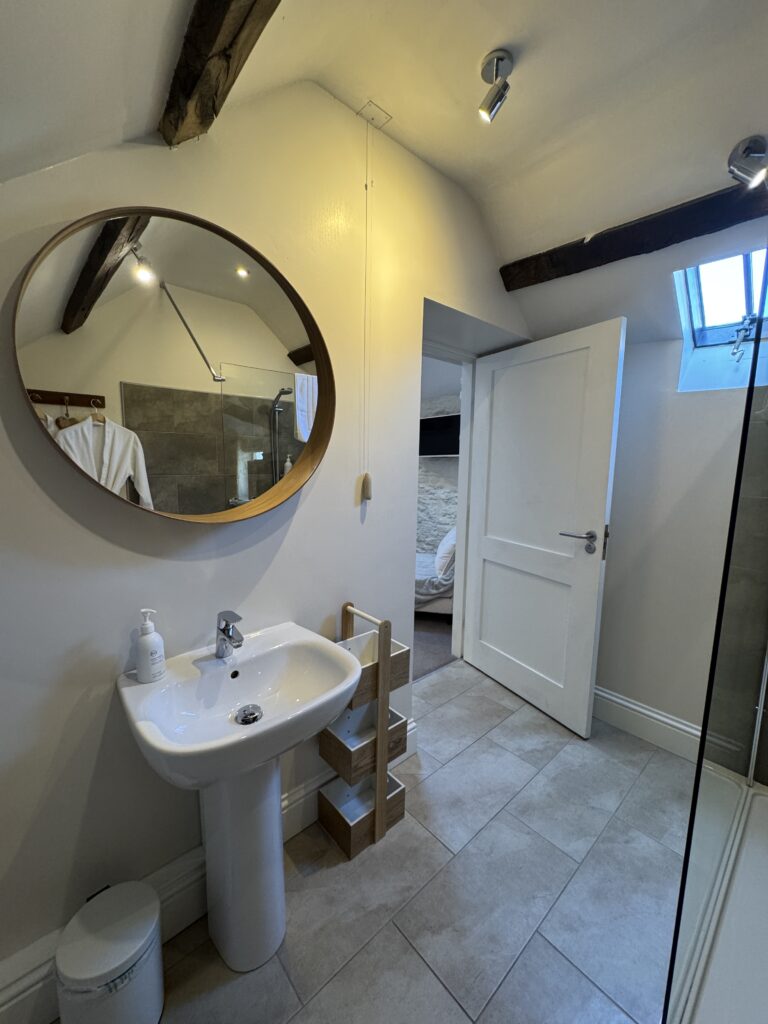
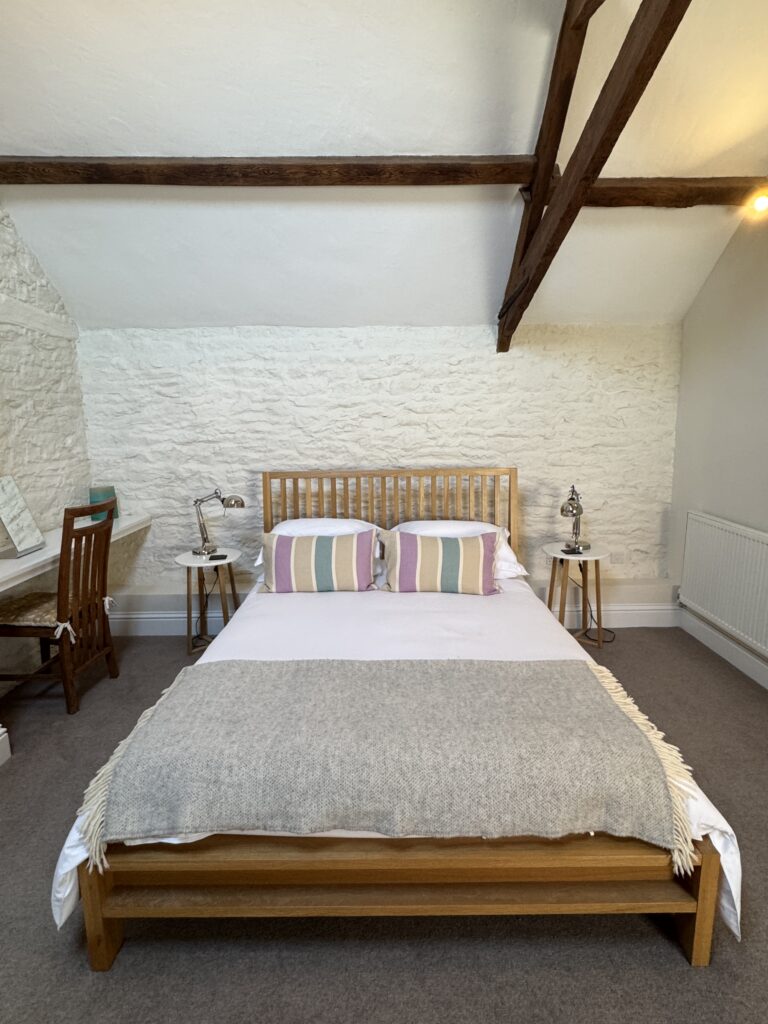
Bedroom 7 (just along from bedroom 6)
The last one on our tour, and this lovely room has a Scandi vibe with its wooden bed, restful pale blue colours and yes, you guessed it, original oak beams. It has a single sofa bed.
The ensuite has one of the largest walk-in showers and is bright and airy.
Congratulations, you’ve made it to the end of our bedroom tour blog. We hope it’s been useful and for a quicker visual tour, please click on the links for each bedroom.
And please just pick up the phone or email us if you have any questions about the barn’s layout.

Recent Comments